VERMONT CUSTOM HOMES
MODULAR HOMES IN VERMONT
Why modular homes?
The current housing market in Vermont has become increasingly unaffordable for many residents. With rising property prices and limited inventory, homeownership has become a distant dream for many Vermonters, particularly first-time buyers and low- to middle-income families. In recent years, the combination of high demand and insufficient supply has driven home prices to unprecedented levels, making traditional site-built homes financially out of reach for a large portion of the population.
Read more: Vermont needs at least 24,000 more homes in the next five years, report says
Amid this housing crisis, modular homes present a promising solution. These homes are built off-site in a controlled environment, which reduces construction time and waste, and are then transported to the building site for assembly. Not only does this process make modular homes more cost-effective, but it also ensures a higher level of quality control. Additionally, modular homes can be customized to suit various budgets and needs, offering flexibility that traditional construction often lacks.
In Vermont, where the cost of living is rising, modular homes provide an affordable and efficient alternative to traditional housing. They allow families to access high-quality, energy-efficient homes at a fraction of the price, making homeownership achievable even in a challenging market. By embracing modular construction, Vermont Custom Homes can offer more affordable housing options, helping to alleviate the strain on the housing market and ensuring that more people can enjoy the stability and security of owning their own home.
What are modular homes?
Modular homes are prefabricated structures that are built in sections (or modules) in a factory setting and then transported to the building site for assembly. This construction method has gained popularity for several reasons, particularly its economic advantages.
Below are some key points explaining why modular homes are more economical, sustainable, and affordable to build. Click the arrows to expand each topic and read more.
-
The construction of modular homes is typically much faster than traditional homes. While site-built homes can take months and sometimes years to complete, modular homes can often be finished in a matter of weeks. This speed means lower financing costs and quicker occupancy, allowing you to save money on both construction loans and living expenses.
Less Weather Delays: Building indoors minimizes the impact of weather-related delays, which can be a significant factor in traditional construction.
-
Flexible Designs: While modular homes can be standardized, we offer a range of customizable options that allow our customers to personalize their homes without the high costs typically associated with custom builds.
Customization and Scalability: Modular homes can be easily customized to fit your needs without significantly affecting the overall cost. Want a bigger kitchen or an extra bedroom? Adjustments can be made during the design phase without the extensive costs associated with traditional renovations.
-
Less On-Site Labor Required: Since much of the work is done in a factory, the need for extensive on-site labor is reduced. Modular homes require less extensive site preparation compared to traditional homes, which can include excavation and foundation work. This reduces both time and money spent before the construction even begins.
-
Our Vermont modular homes are designed with energy efficiency in mind, incorporating advanced insulation and energy-efficient appliances. This can lead to reduced utility bills over time, making them a more economic choice in the long run.Item description
-
Lower Insurance Costs: Because modular homes are built to meet or exceed local building codes, they may have lower insurance premiums compared to traditional homes.
Potential for Lower Financing Costs: Some lenders offer favorable financing options for modular homes, considering them less risky due to their factory-built nature and adherence to strict building codes. Many modular homes can be financed similarly to traditional homes, but some lenders offer specific programs that can make financing even more accessible, potentially lowering your overall costs.
-
Controlled Environment: The factory setting allows for better management of materials, leading to less waste compared to traditional construction methods where excess materials may be discarded on-site.
Recyclable Materials: Many modular builders use recyclable and sustainable materials, which can further reduce costs and environmental impact.
-
Modular homes offer a range of economic advantages that can make them a more cost-effective option for many first time home buyers. The combination of reduced construction time, lower labor and material costs, energy efficiency, and less waste contributes to the overall affordability of modular homes.
As the housing market in Vermont continues to become more unaffordable for first time home buyers, modular construction is increasingly recognized as a viable and economical alternative to traditional homebuilding methods.
Economic, modular homes & floor plans with outstanding build quality:
Topsham Cape
Click to enlarge floor plans
York Ranch
Click to enlarge floor plans
Oxford Ranch
Click to enlarge floor plans
Southern Maine
Click to enlarge floor plans
Rangeley Chalet
Click to enlarge floor plans
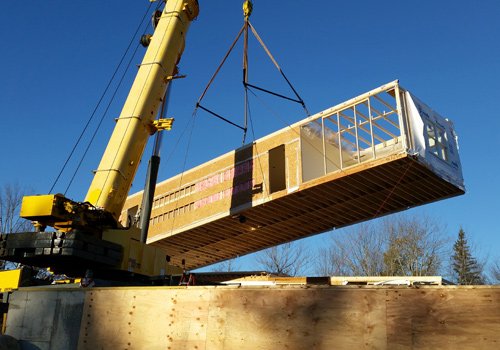
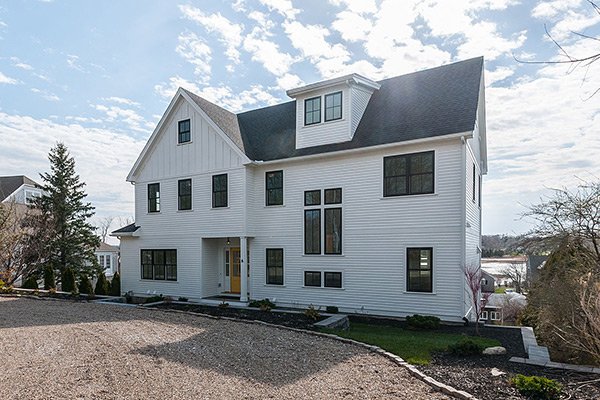



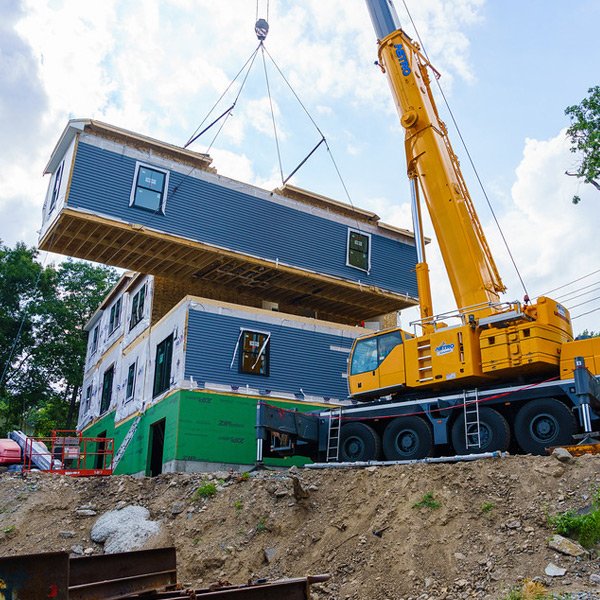
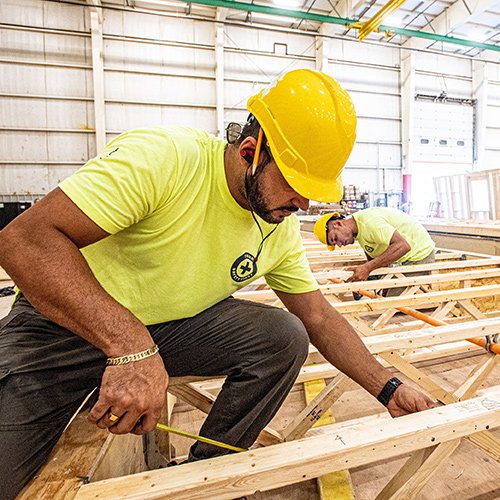


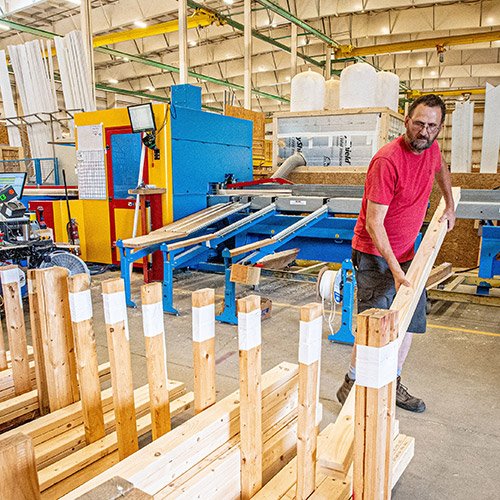

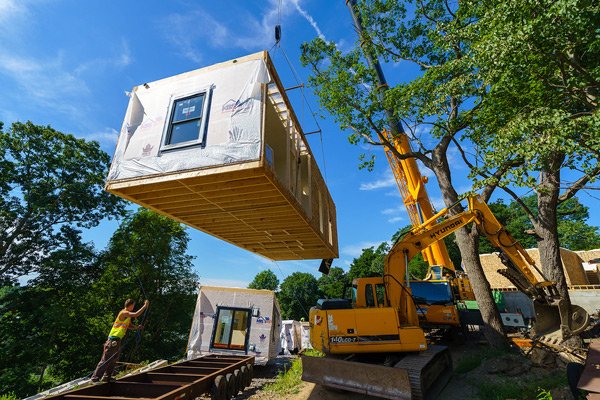

How does it work?
Select your home. Our in-house construction and building team will guide you through the process of designing your modular home to fit your budget, design, and needs.
From there, we will take the build design to the factory and start constructing your home.
While the house is being manufactured, our team on the ground will start prepping the site to have it ready for when the house arrives.
We will assemble the modular home on site and do the finishing touches.


